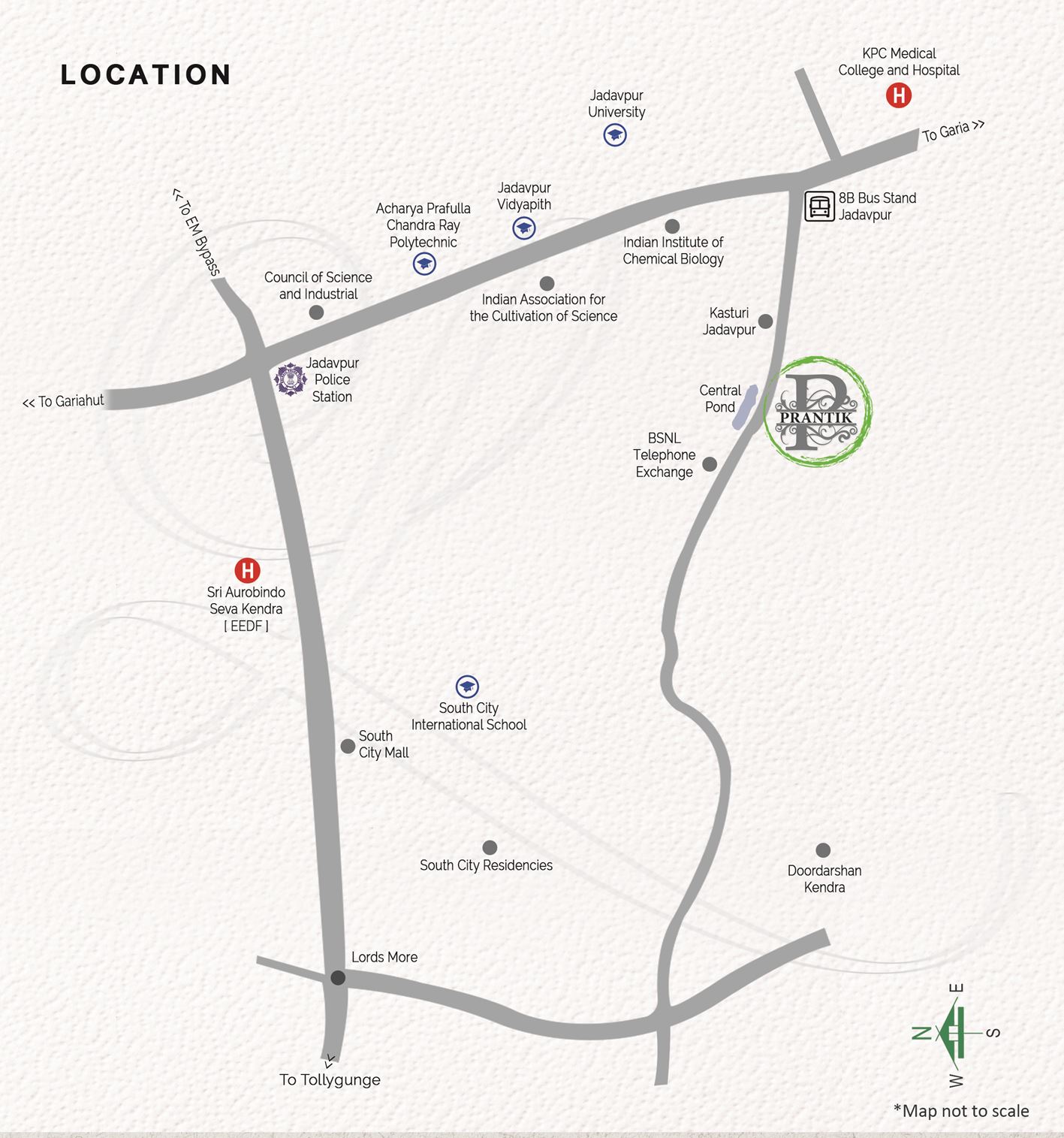

| Total Units: | 6 (2 BHK - 2, 3BHK - 4) |
| Sold Units: | On Request |
| Flat Area: | 2BHK – 1057 Sq.Ft .(SBU) | 3BHK – 1305 Sq.Ft. (SBU) / 1271 Sq.Ft. (SBU) |
| Price: | On Request |
| Site Address: | 46/2, Sri Ram Thakur Road, Kolkata - 700032 |
| Project Status: | Under Construction |
| Project Type: | Residential |
| Parking: | 09 (Nine) |
| Project Completion Date: | |
| Hira Reg. No.: |

R.C.C. framed structure

Lift facia/Corridors/Stairs: Marble/Granite flooring | Good Quality Marble flooring for Living-cum-dining area and also for all the bedrooms. Anti-skid tiles for all the toilets and kitchen.

Wall: Ceramic tiles up to door height on all the wall | Faucets and Fittings: Hot and cold Single lever basin mixer for all the toilets / Single lever with CP shower units in bath area for all the toilets / Health Faucet For all the Toilets | Sanitaryware: Granite counter top washbasin of reputed make

Main Door: Decorative main door with night latch and magic eye | All Internal doors of reputed make

Powder coated/Aluminium/Window with glazing and inside grill

Flooring: Vitrified Tiles | Kitchen platform: Granite top with stainless steel sink sink of reputed make | Dados: Ceramic tiles on wall 3 Ft. above counter side

Wire and Switches: Concealed copper wiring with semi modular switches of reputed make | TV point: TV point in living and one bedroom | Telephone points: Living room | Air condition point: AC points in all bedrooms, living and dining room | Other points: Point for ceiling fan in bedrooms, living and dining room / Washing machine point / Exhaust fan points in toilets and kitchen / Wall hung fan points in master toilet and kitchen





| Education:- | |
|---|---|
| Jadavpur University | 600 m |
| Jadavpur Vidyapity | 600 m |
| APC Ray Polytechnic | 700 m |
| Carmel High School | 1.2 km |
| South City International School | 1.3 km |
| Healthcare :- | |
|---|---|
| EEDF | 1.2 km |
| KPC Hospital | 500 m |
| Entertainment:- | |
|---|---|
| South City Mall | 1.3 km |
| Gariahat | 3.0 km |
The plan certification, image specifications, configurations and other details herein are only and the Developer/ Owner reserves the right to change any or all of these at its/ their sole discretion. All images and views are indicative of architect’s impressions and are for illustration purposes only. The information contained in the website proposed development, subject to approval of the authorities or otherwise and do not constitute an offer or contract of any type between the Developers/ Owner and the recipient nor anything contained in the website is or be construed as any representations. Any purchase of this development shall be governed by the terms and conditions of the agreement of sale that may be entered into between the parties.