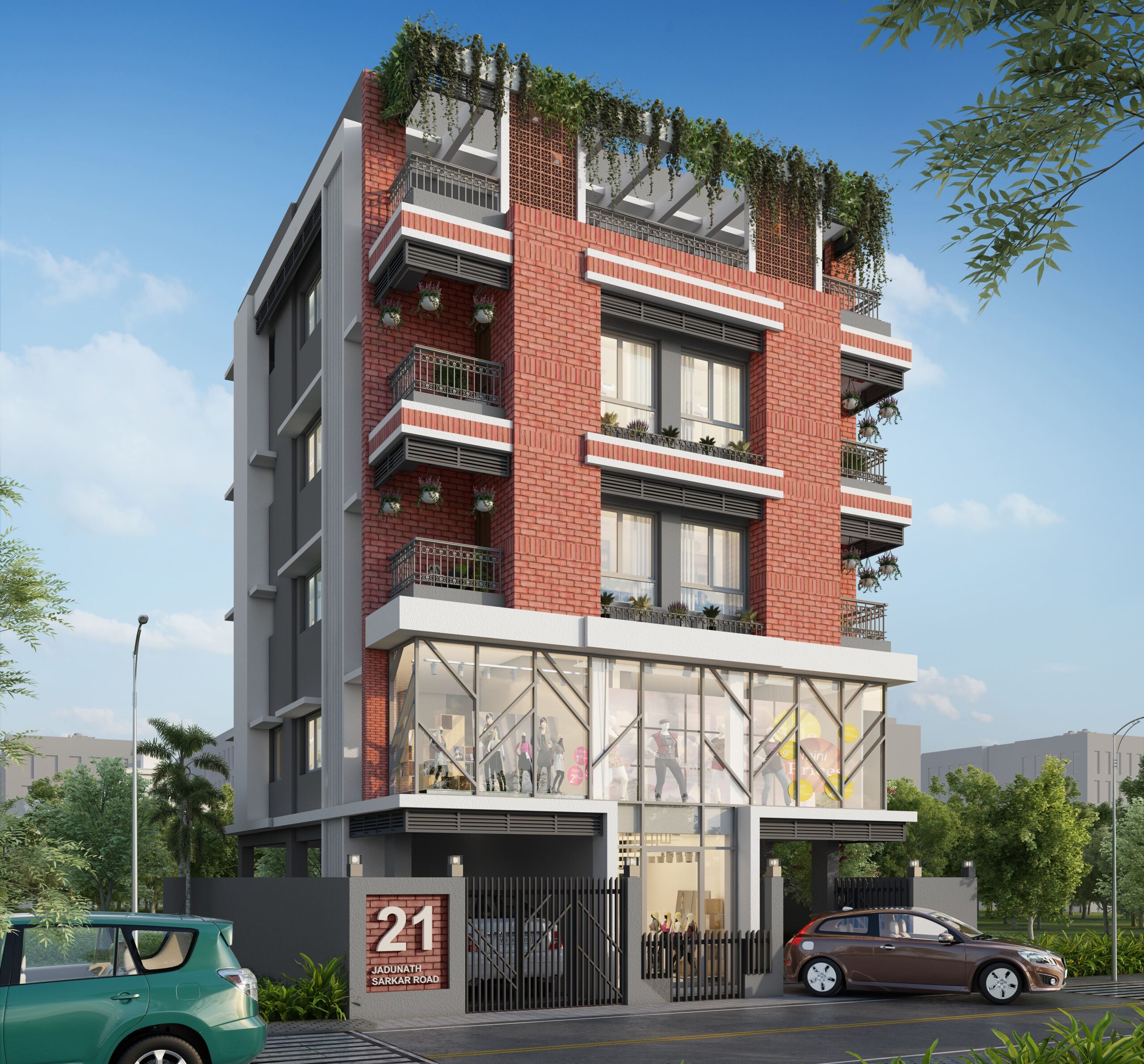

| Total Units: | 3 (Duplex + Commercial) |
| Sold Units: | On Request |
| Flat Area: | 1750 Sq.Ft. (SBU) |
| Price: | On Request |
| Site Address: | 21, Jadunath Sarkar Road, Kolkata - 700029 |
| Project Status: | Under Construction |
| Project Type: | Commercial-cum-Residential |
| Parking: | 04 (Four) |
| Project Completion Date: | |
| Hira Reg. No.: |

R.C.C. framed structure

Lift facia/Corridors/Stairs : Granite / Imported Marbles / Vitrified Tiles | Good Quality Marble flooring for Living-cum-dining area and also for all the bedrooms. Anti-skid tiles for all the toilets and kitchen.

Flooring: Anti-skid Ceramic tiles | Wall: o Glazed / Ceramic tiles dado up to 7 feet Height | Faucets and Fittings: Hot and cold Single lever basin mixer for all the toilets / Single lever with CP shower units in bath area for all the toilets / Health Faucet For all the Toilets | Sanitaryware: Granite counter top washbasin in all Bathroom | All of Jaquar and/or equivalent make

Main Door: both side teak veneer shutter with polish | All other doors made of flush shutters

Aluminium sliding windows | Ventilators / Louvers for toilets

Exterior finish with Textured Finish (or as suggested by the Architect) | Internal walls and Ceilings finished with internal putty

Flooring: Vitrified Tiles | Kitchen platform: Granite top with stainless steel sink

| Education:- | |
|---|---|
| St. John's Diocesan Girls Higher Secondary School | Within 1 km |
| St. Lawrence School | Within 1 km |
| Healthcare :- | |
|---|---|
| Health Point | Within 1 km |
| Pulse Diagnostic Centre | 200 m |
| Sishu Mongal Hospital | 200 m |
| Entertainment:- | |
|---|---|
| Bajrangbali Mandir | Just besides |
| Ballygunge Lake | 100 m |
The plan certification, image specifications, configurations and other details herein are only and the Developer/ Owner reserves the right to change any or all of these at its/ their sole discretion. All images and views are indicative of architect’s impressions and are for illustration purposes only. The information contained in the website proposed development, subject to approval of the authorities or otherwise and do not constitute an offer or contract of any type between the Developers/ Owner and the recipient nor anything contained in the website is or be construed as any representations. Any purchase of this development shall be governed by the terms and conditions of the agreement of sale that may be entered into between the parties.